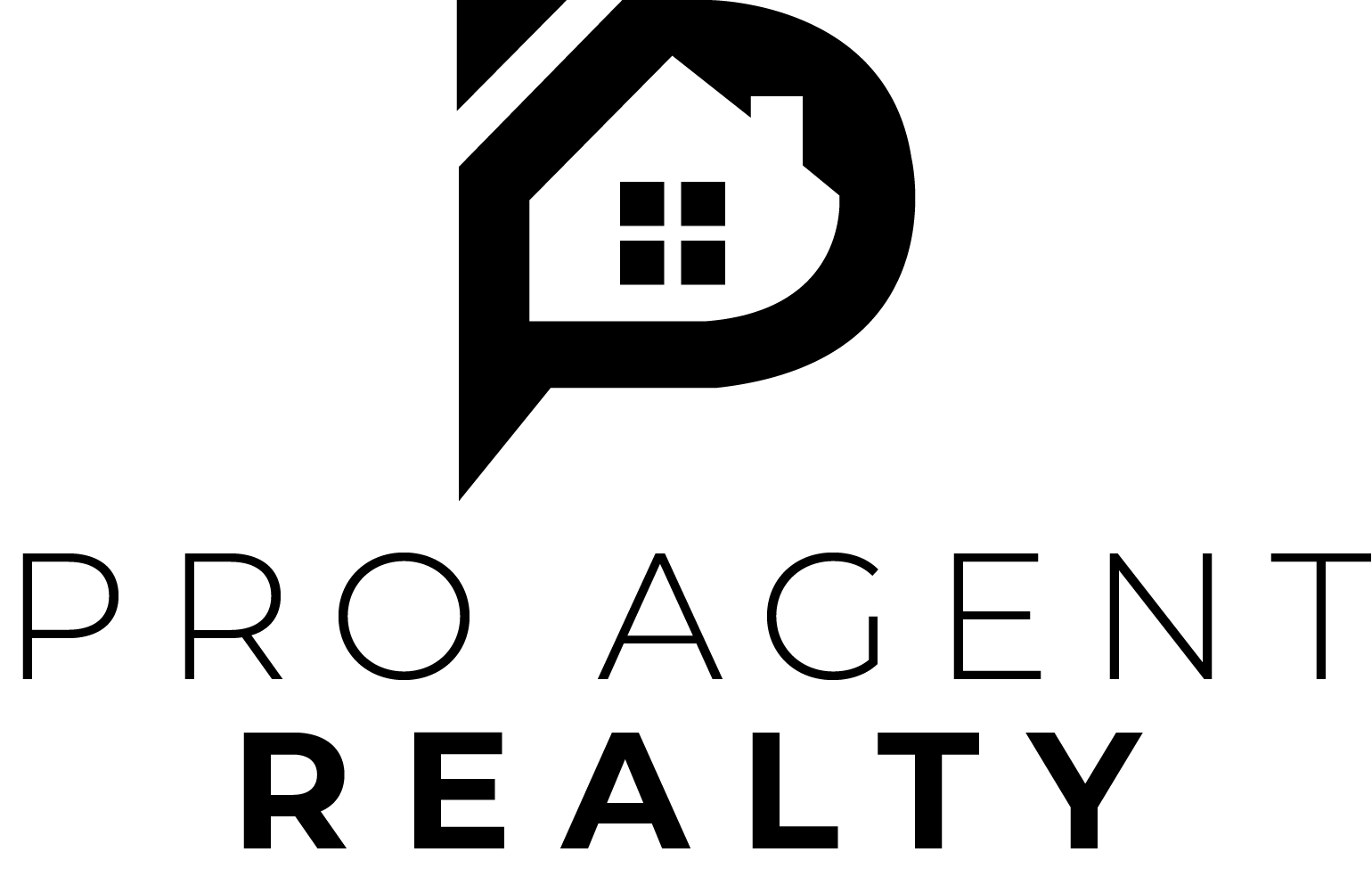For more information regarding the value of a property, please contact us for a free consultation.
4 N 27th Ave Longport, NJ 08403
Want to know what your home might be worth? Contact us for a FREE valuation!

Our team is ready to help you sell your home for the highest possible price ASAP
Key Details
Sold Price $2,850,000
Property Type Single Family Home
Sub Type Single Family
Listing Status Sold
Purchase Type For Sale
MLS Listing ID 576280
Sold Date 08/28/23
Style 3 Story
Bedrooms 6
Full Baths 5
Tax Year 2022
Property Sub-Type Single Family
Property Description
3800 SQ FT! BAYVIEWS AND ONLY 2 BLOCKS TO THE BEACH! NEW CONSTRUCTION WITH ALL THE BELLS AND WHISTLES!! DECORATOR FINISHED! 4 STOP CUSTOM FINISHED ELEVATOR!! 5 Bedroom, 5 Full Bath, with Bonus Room or Flex Space for 6th Bedroom, Home Office, or Den. Enjoy Entertaining in this Open Floor Plan with Gourmet Kitchen with Large Center Island, Tray Ceiling, Viking Appliances, White Shaker Cabinets, and Level 7 Quartzite. Relax and Cozy Up to the Custom Fireplace Surround in the Living Room or Enjoy Dining on any of the Decks with Amazing Bay Views. Master Bedroom Ensuite with Beverage Center, Walk In Closet, Private Deck with MORE VIEWS!. No Maintenance Hardie Siding with Azak Board and Batten, Anderson 400 Series Hurricane Windows and Doors, and Metal Roof. Extensive Interior Trim Package with Ship Lap Ceilings, 10 foot Ceilings, 8 Foot Doors, Trending Black, White, and Natural Oak Accents, Corner Privacy Lot, Privacy Landscaping, Gunite Pool with Travertine Pool Deck and Cabana Area, Pool Dressing Room and Shower, Attached Garage, EP Henry Paver Driveway and Much More. Ready for immediate occupancy. 10 Year Home Warranty Included! Fabulous Location and Walking Distance to The Tennis Courts, Playground, Catch, and Ozzies! Call Today! Furniture Sold Separately. Call Now!
Location
State NJ
County Atlantic
Community Longport
Area Longport Borough
Location Details Water View
Rooms
Other Rooms Den/TV Room, Dining Area, Dining Room, Eat In Kitchen, Great Room, Laundry/Utility Room, Library/Study, Pantry, Storage Attic
Basement 6 Ft. or More Head Room, Full, Inside Entrance, Masonry Floor/Wall, Outside Entrance, Partial, Plumbing, Slab, Partially Finished
Interior
Interior Features Bar, Cathedral Ceiling, Carbon Monoxide Detector, Elevator, Kitchen Center Island, Storage, Smoke/Fire Alarm, Walk In Closet
Heating Forced Air, Gas-Natural, Multi-Zoned
Flooring Tile, Vinyl
Fireplaces Type Built-In, Family Room, Gas Log
Exterior
Exterior Feature Concrete, Stone, See Remarks
Parking Features One Car, Attached Garage, Auto Door Opener
Building
Sewer Public Sewer
Water Public
Read Less




